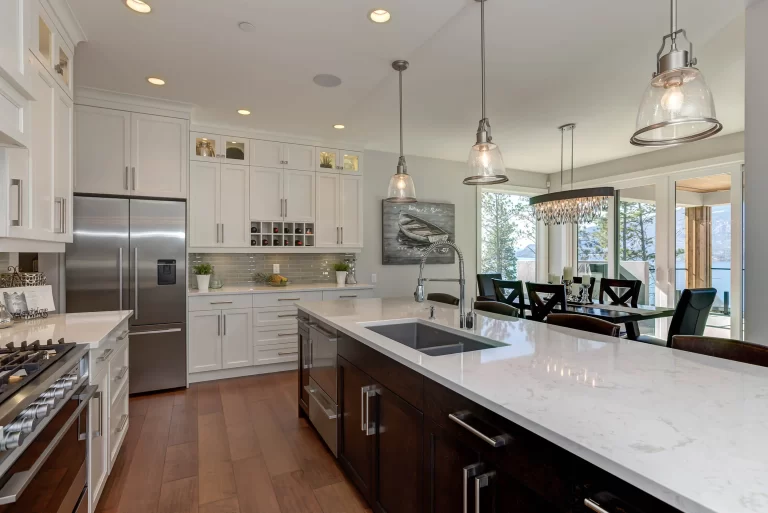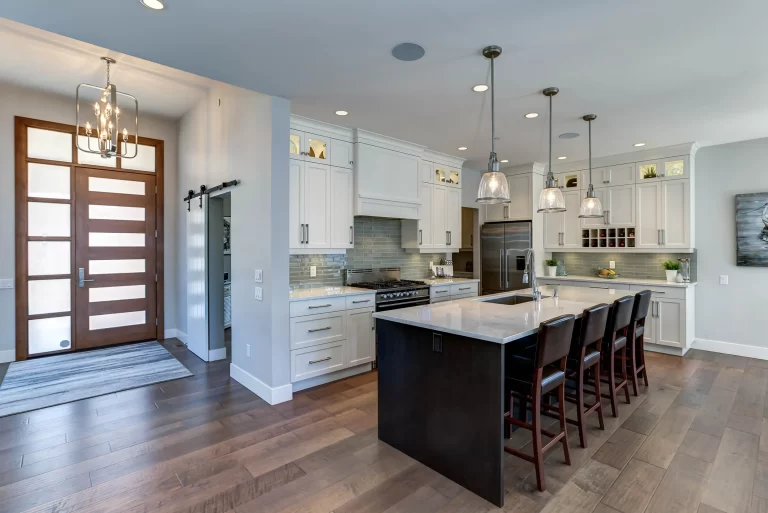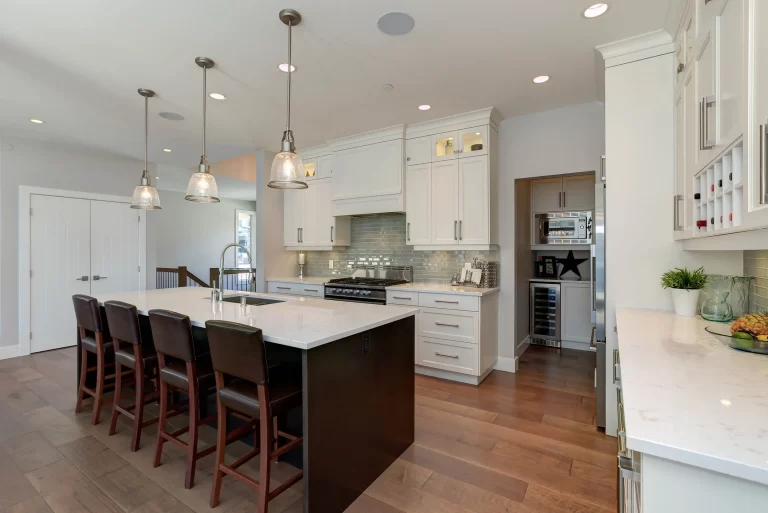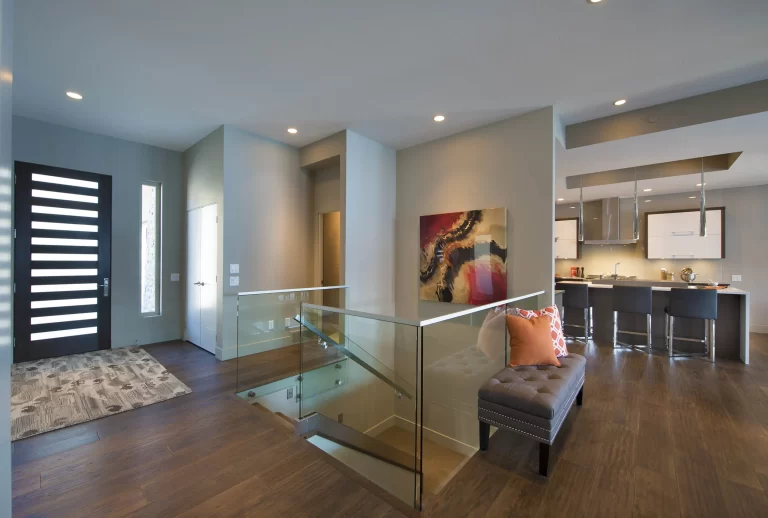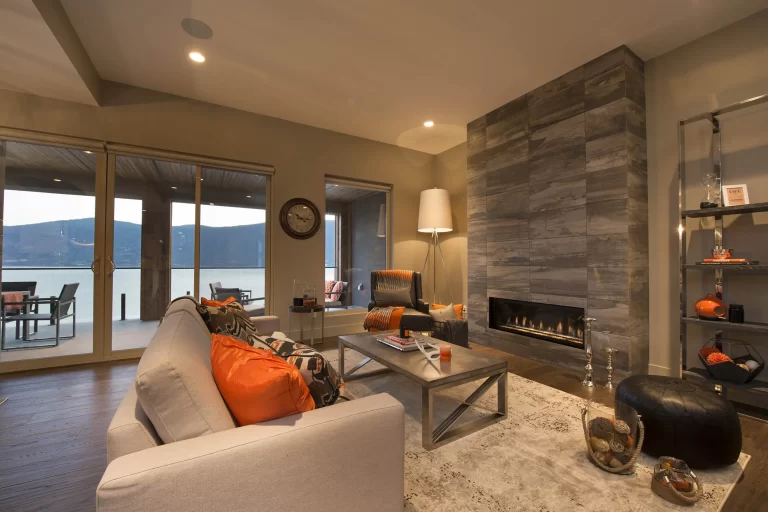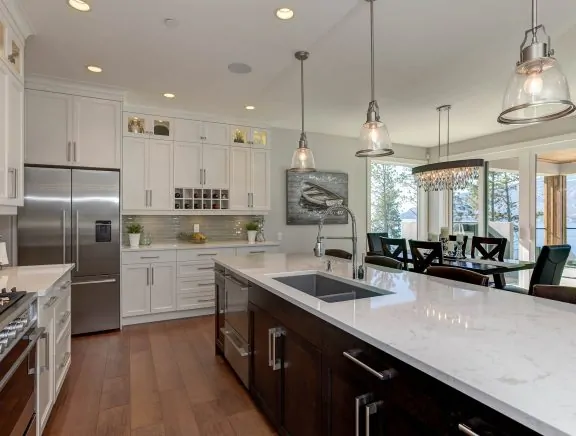
WE PRESENT YOU PANORAMA KITCHEN
Our clients fell in love with the incredible views of the Lakestone community, overlooking Lake Okanagan. They loved the idea that their new custom home could capture the views from almost every room. They favoured a Westcoast contemporary exterior with a transitional styled interior.
From the moment you enter this home, the unbelievable views takes your breath away! From every touchpoint in this spacious greatroom plan, there’s the perfect reason to stop and enjoy the seamless connection between the indoor living features and the outdoor living spaces.
A classic white kitchen boasts clean-lined, floor-to-ceiling shaker-style cabinetry with a sparkling glass-tiled backsplash. Providing plenty of necessary storage and counter space, special details include designated wine cubbies and glass-door upper display cabinets. An oversized linear island seats four comfortably while housing the sink, dishwasher and convenient storage. The pantry is located just off the kitchen.
Strategically-placed potlights provide for general lighting, under-counter lighting helps with the tasks, and striking chandeliers and pendant lights provide the dazzle!
High windows in the great room provide lots of light while still maintaining privacy for the homeowners. A series of clerestory windows capture the light from every possible angle. A spacious deck appears to flow seamlessly from the inside to the outside of the home. Two fireplaces, one inside and one on the deck accommodate cozy family get-togethers or larger entertaining.
The master bedroom features a full wall of glass and a cleverly-designed tray ceiling. The luxurious spa-like ensuite boasts a free-standing tub, gorgeous vanity with dual sinks.
OUR SEMICUSTOM WORKS
We designed and built this captivating home as a showhome, to demonstrate our innovative design and high standards of quality construction.
DIGLOUS CONSTRUCTION was the first builder to establish a showhome in the desirable Lakestone community, thereby setting the standard. We designed and built this captivating home as a showhome, to demonstrate our innovative design and high standards of quality construction.
The home’s Westcoast Contemporary architecture harmonizes perfectly with its surroundings. The modern clean lines accentuate the beautiful skyline, while the ledgestone and cedar accents are warm and inviting!
This spacious greatroom home offers excellent functionality. Grocery transfer is simplified via an efficient connection from garage to mudroom, to pantry and to kitchen. The kitchen is ideally placed for efficient food preparation, convenient service to dining and decks, and just a great place for the chef! The contrasting dark-wood cabinets with hi-gloss white doors, glass tile backsplash and quartz countertop are stunning! Gorgeous wide-plank hardwood flooring flows throughout.
A striking gas fireplace provides a cozy place to relax on a cool evening. The unique floor-to-ceiling tiled surround provides texture and interest. Large windows across the back of the home capture the amazing views. There is no bad place to sit!
The spacious master bedroom, located on the main floor, has an incredible full glass wall, directed at the view. Clerestory windows offer abundant light while maintaining privacy. The gorgeous master ensuite includes a free-standing tub, dual sinks, plenty of counterspace, a frameless, curbless shower and leads into a large walk-in closet.
The lower floor is all about entertaining. A fully decked out bar offers a great hangout space for family and friends.
